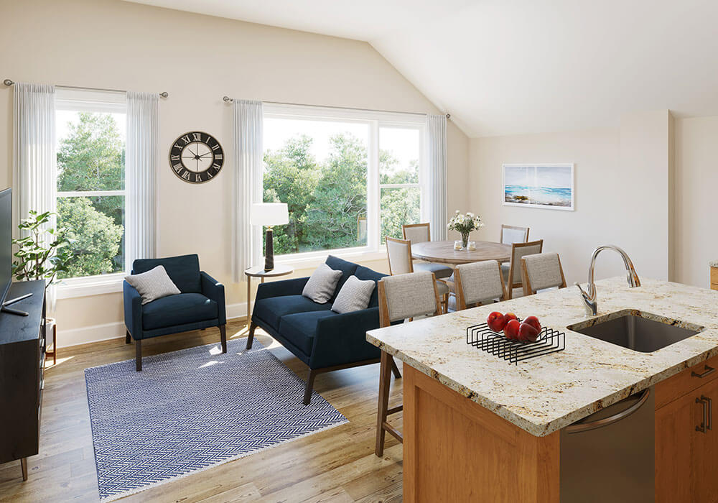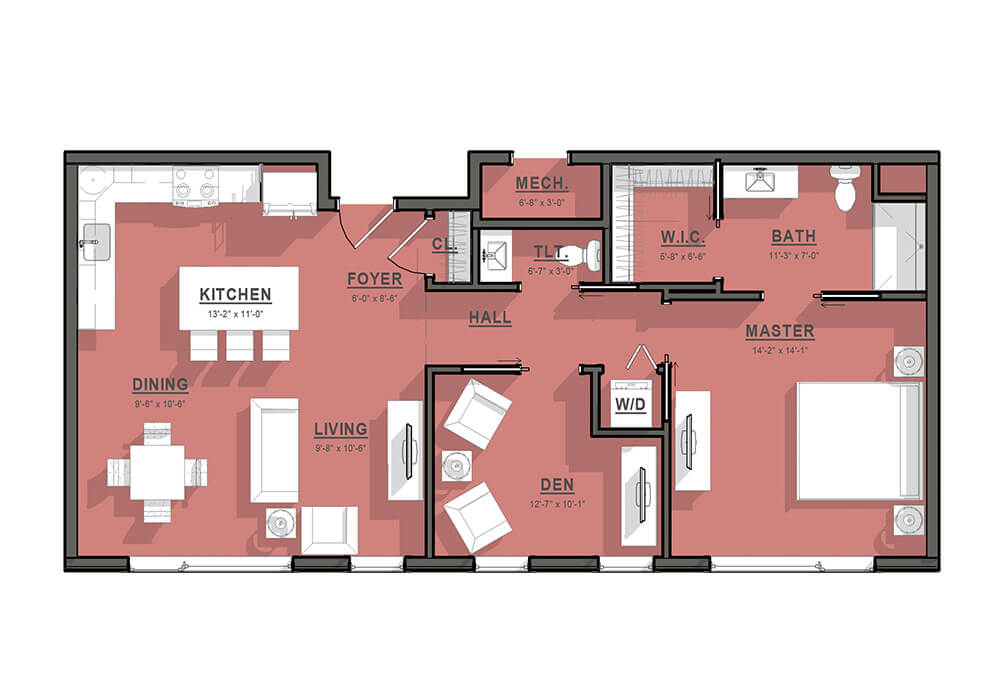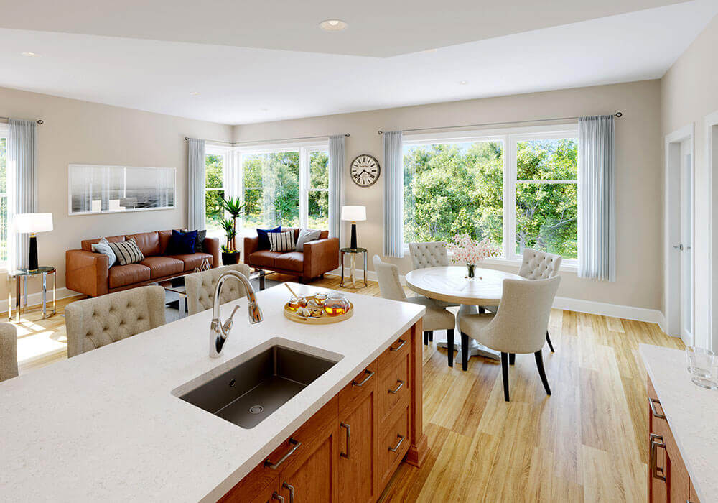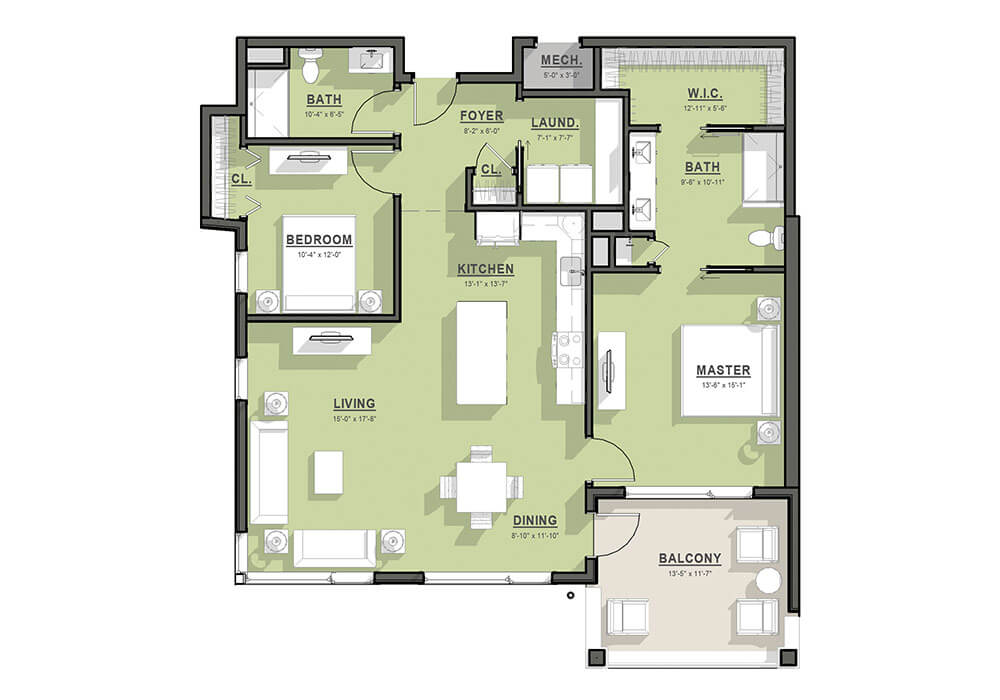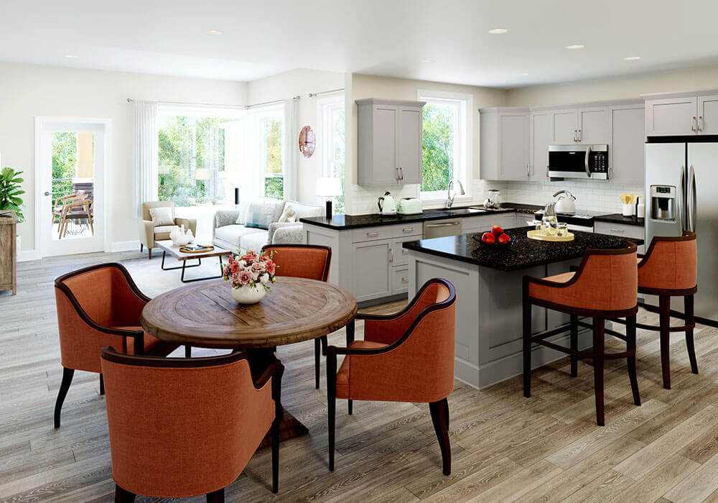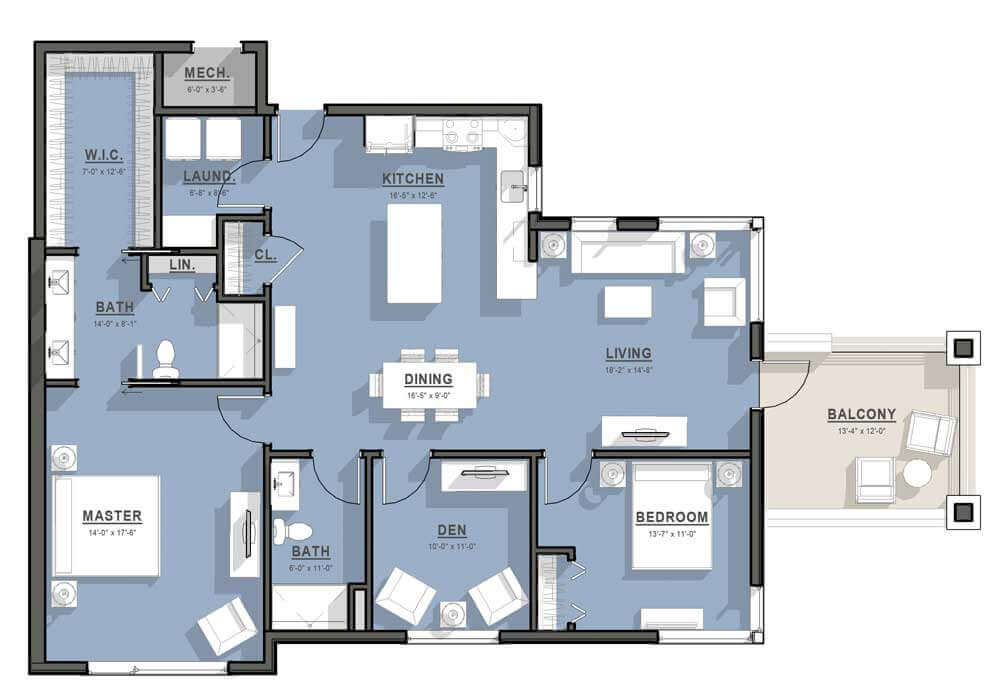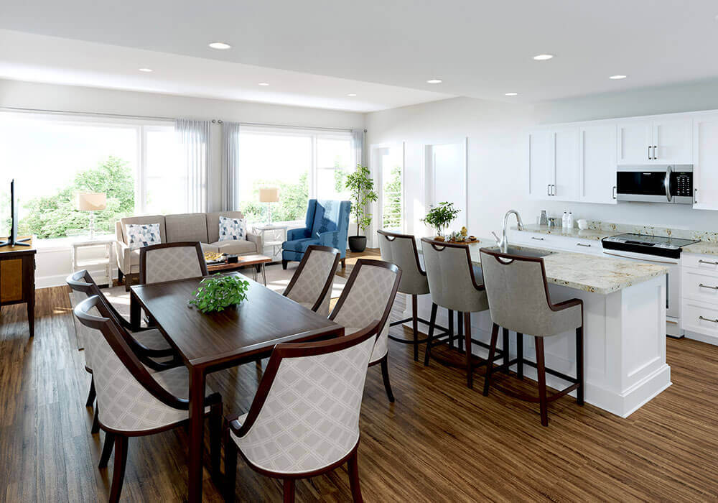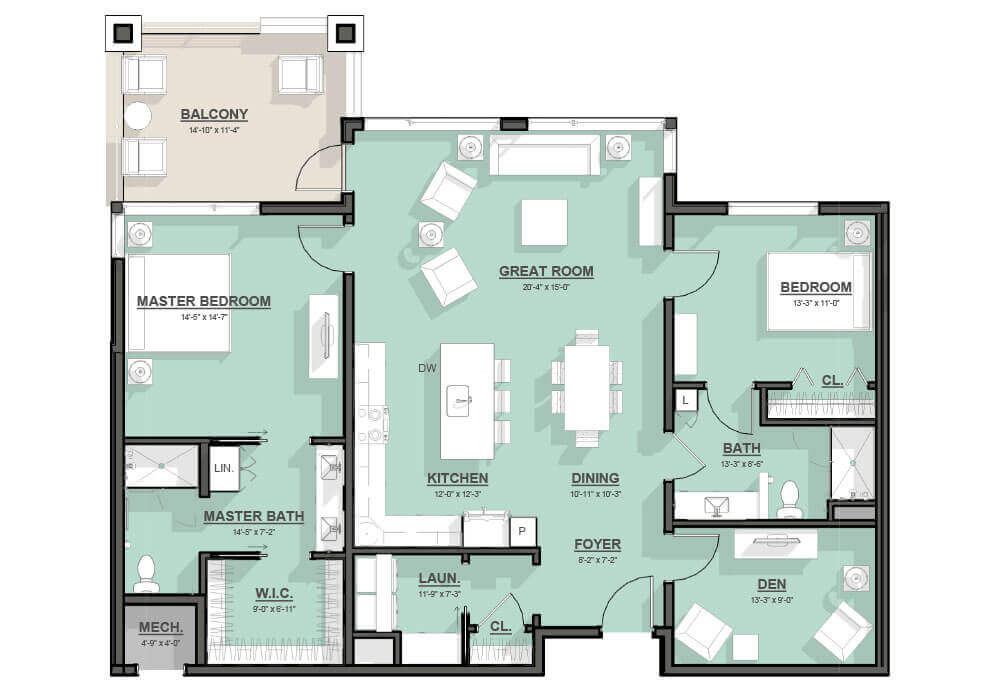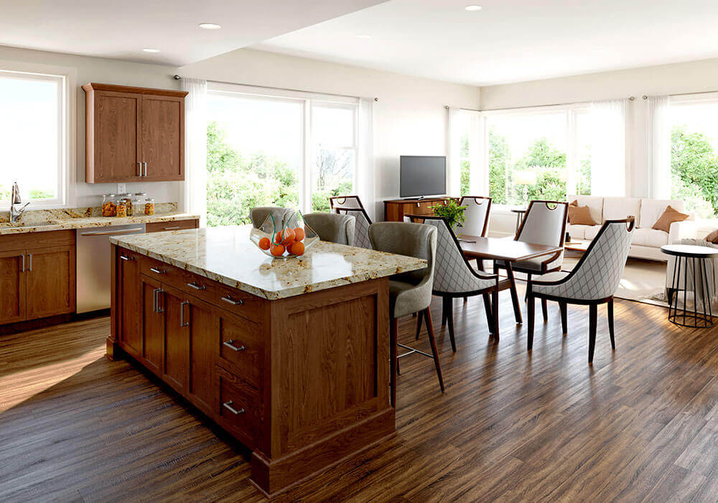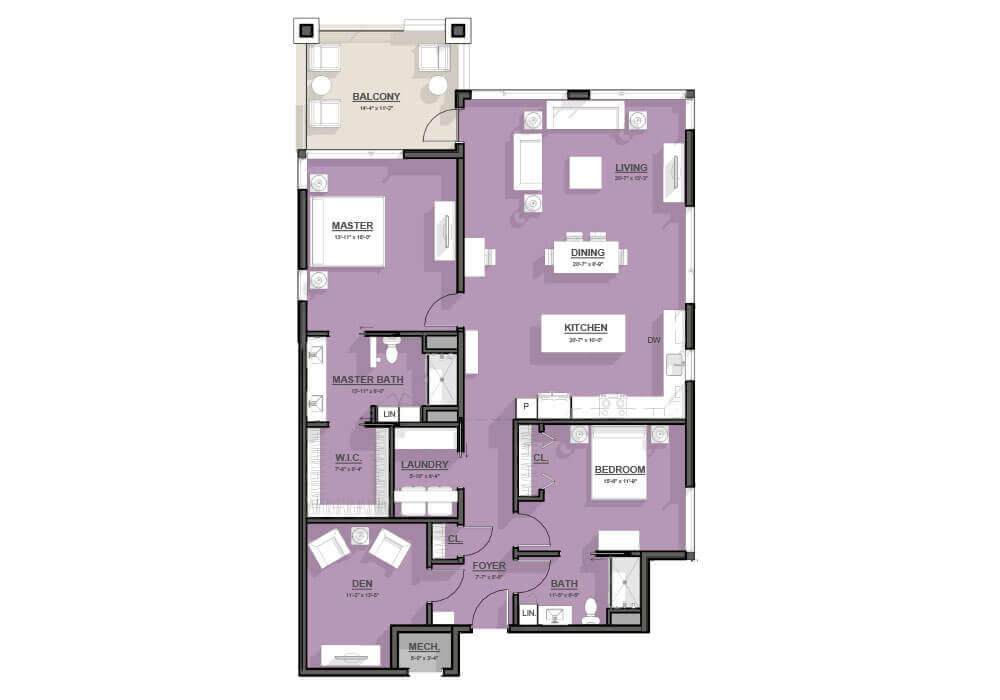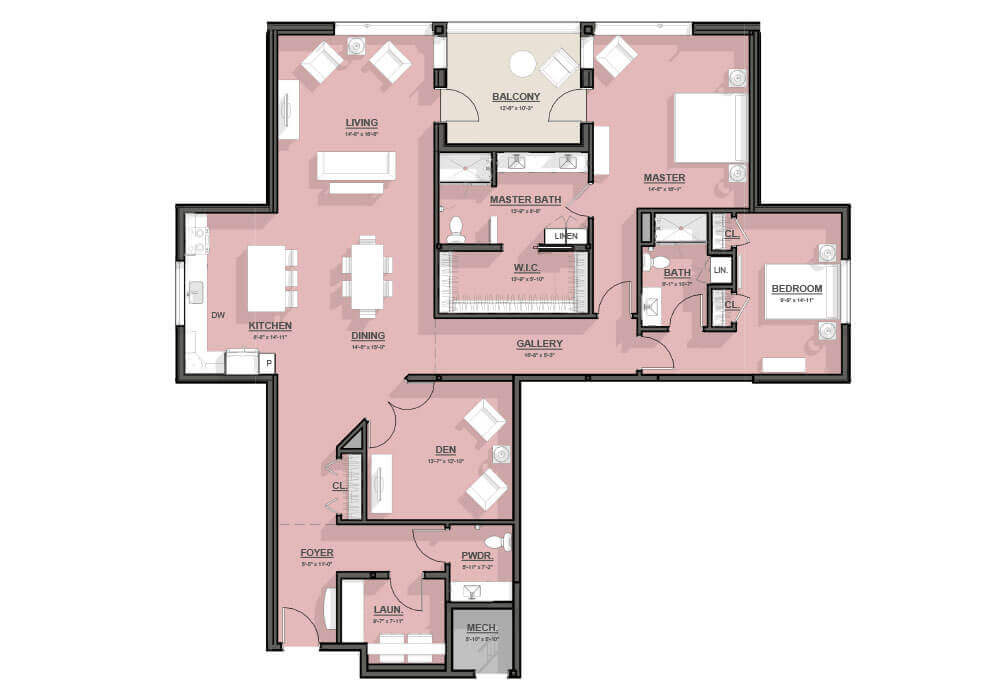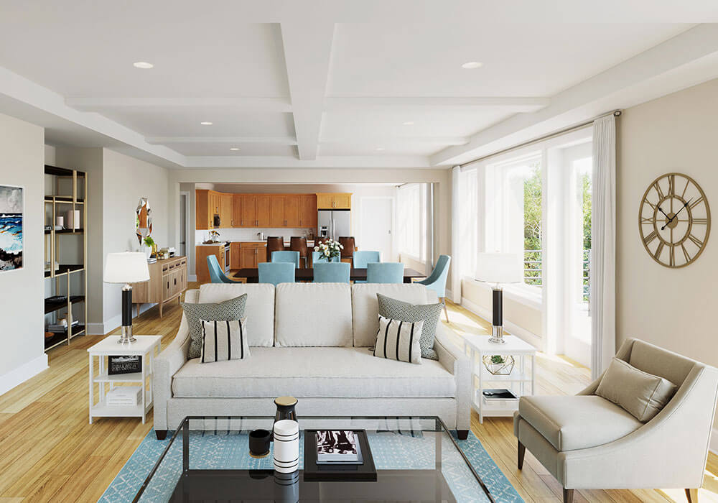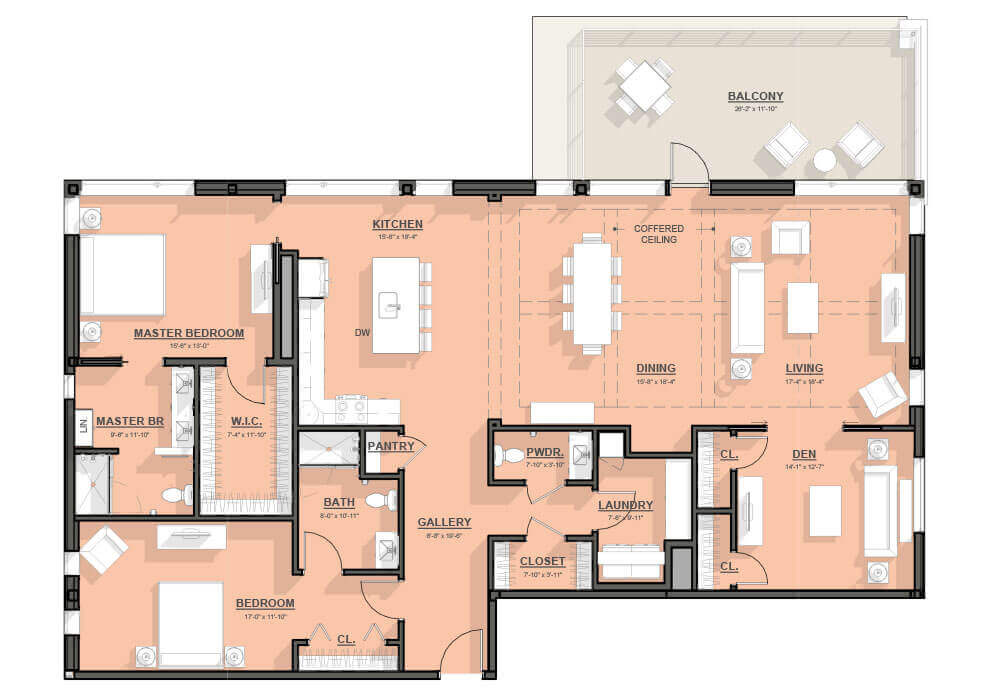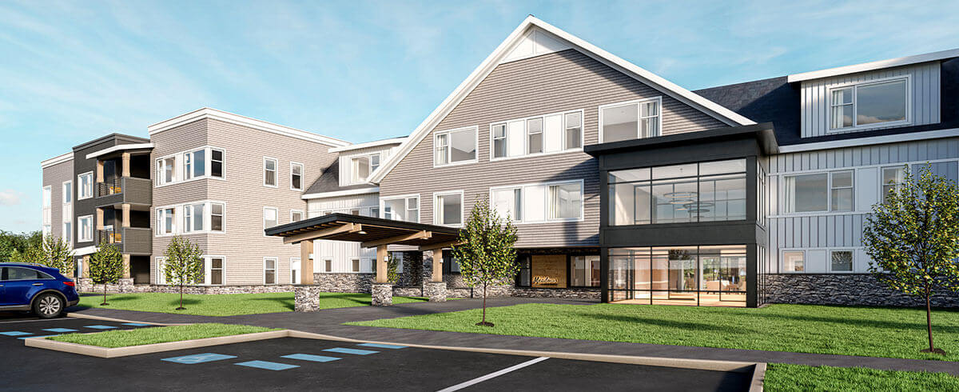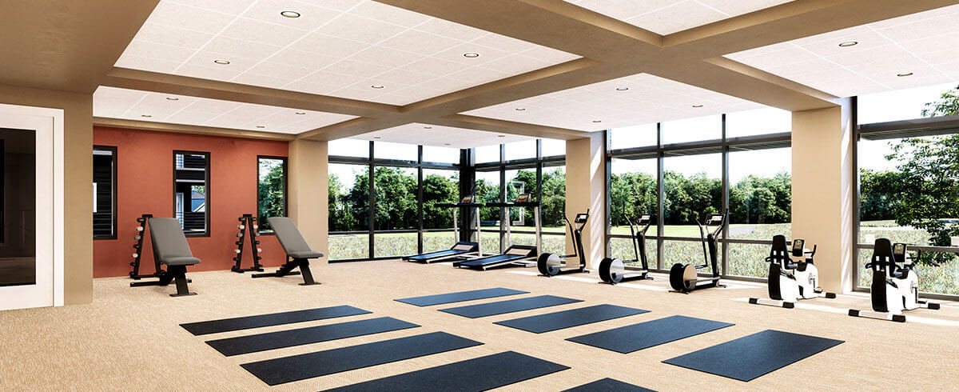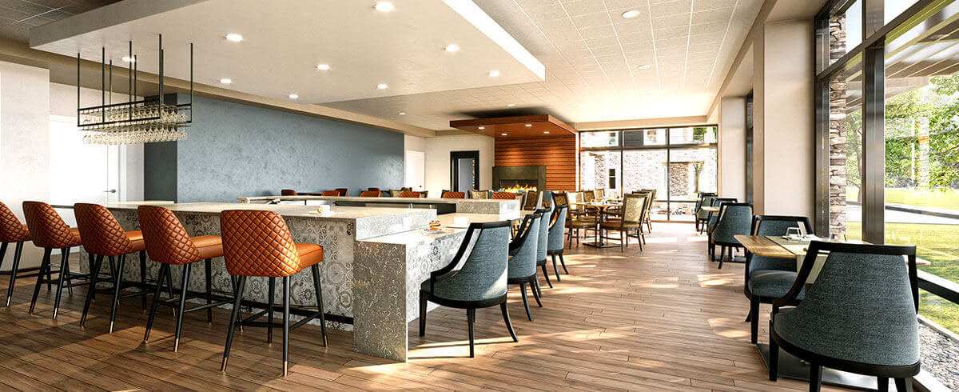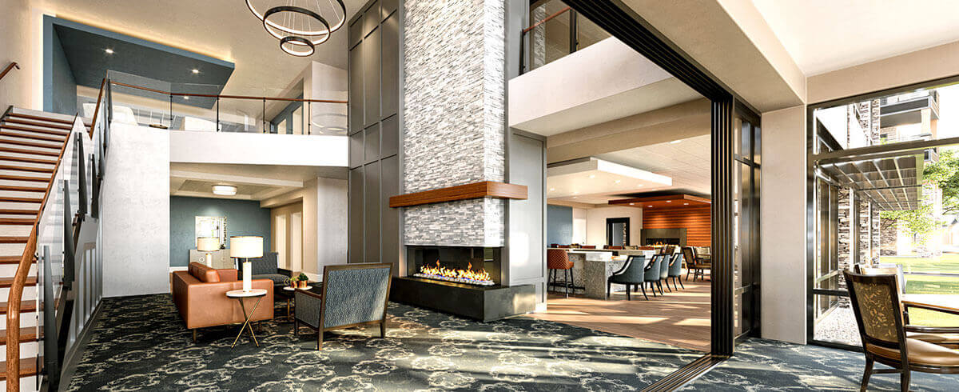Apartments at The Meadows
Located a quick jaunt across the street from the Oceanside campus property, the Meadows campus features 45 acres in a quiet, wooded setting with open meadows and two ponds. Walking trails surround the property providing easy access to the natural surroundings. With sweeping views down the hill to the meadow, 28 apartments – each with its own covered parking space – will be located in the main building at the top of the property.
Floor Plans
The apartments at The Meadows will offer 7 open concept layouts ranging from 1,085 sq. ft. to 2,438sq. ft. Here is a sample of available floor plans.
Features
Depending on which floor plan you choose, independent living apartments at The Meadows may include the following features:
- Full kitchen
- Master bedroom
- Master bath
- Walk in closets
- Laundry room
- Ample storage space
- Balcony
- Den
- Jumbo Den
Imagine Your Life at The Meadows
Watch this Apartment Homes Video
Request More Information
Come Visit!
There’s no better way to experience all that Piper Shores lifecare retirement community has to offer than to see it firsthand. Schedule a tour.
contact us today